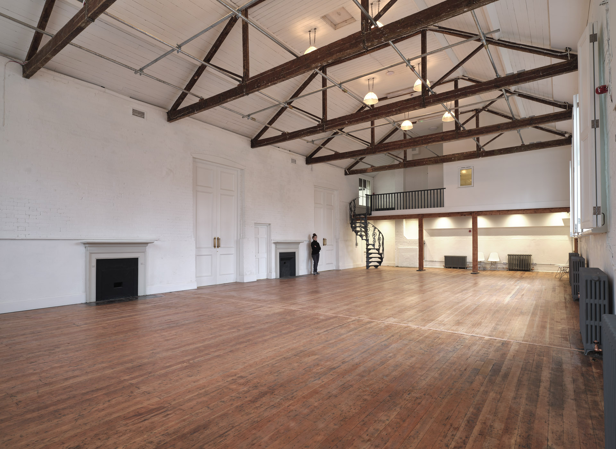
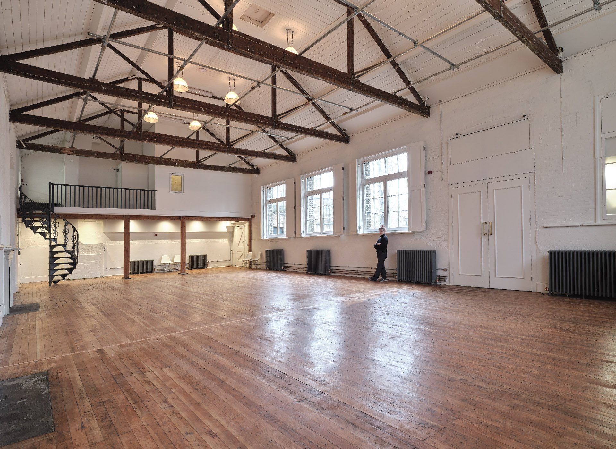
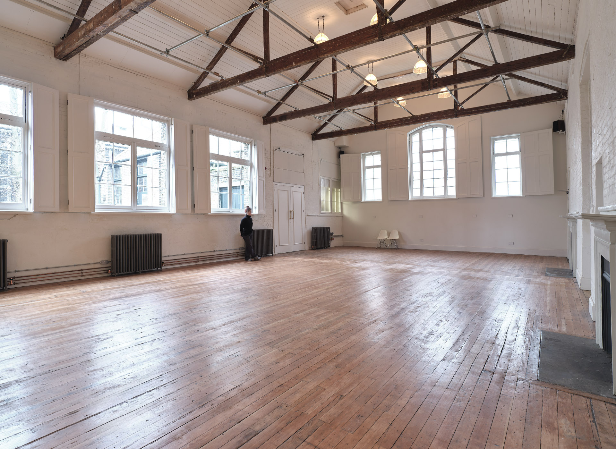
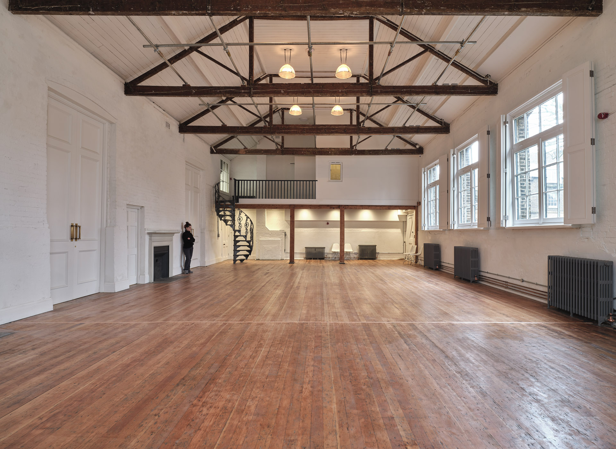
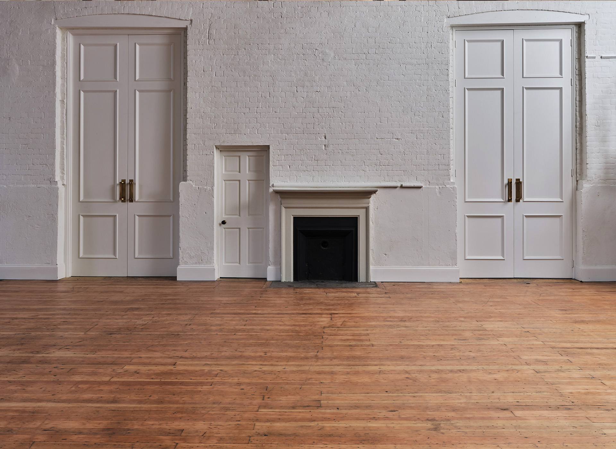
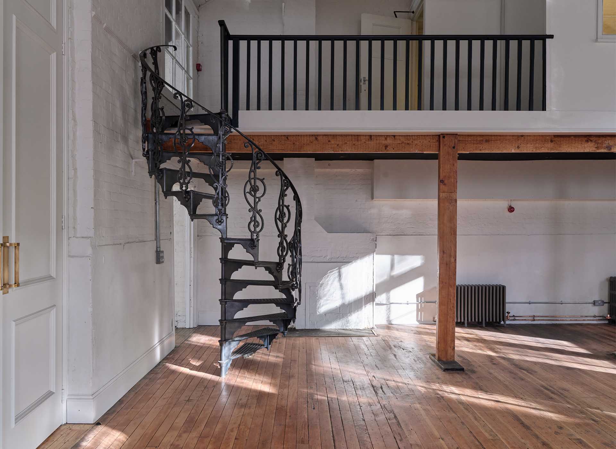
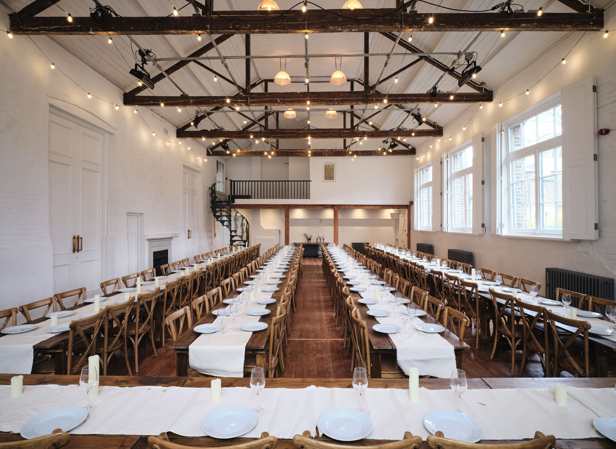
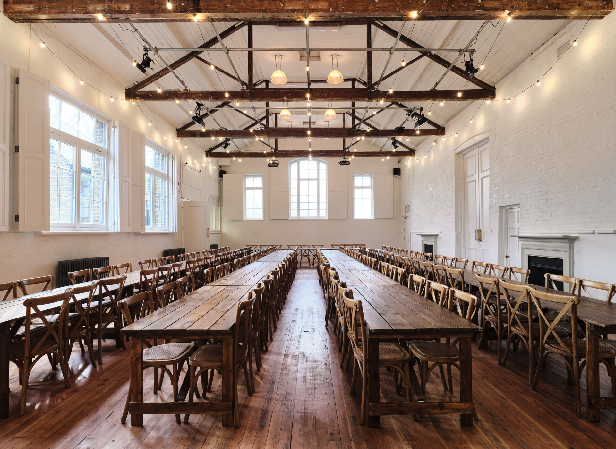
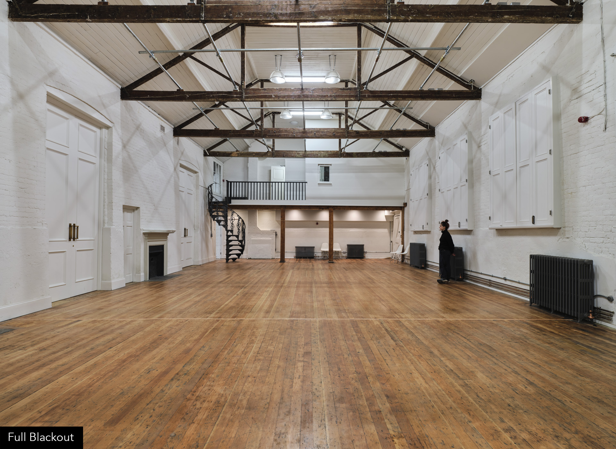
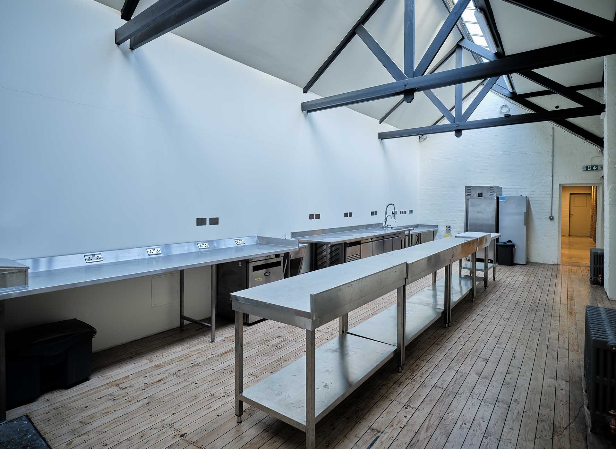
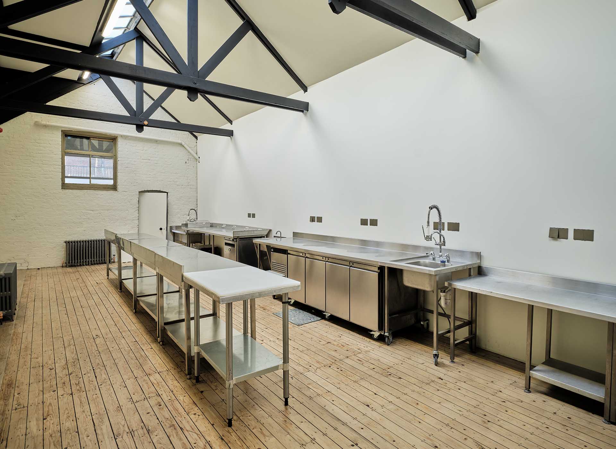
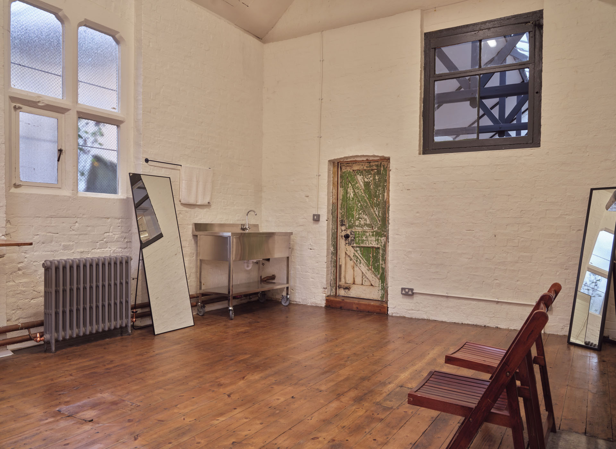

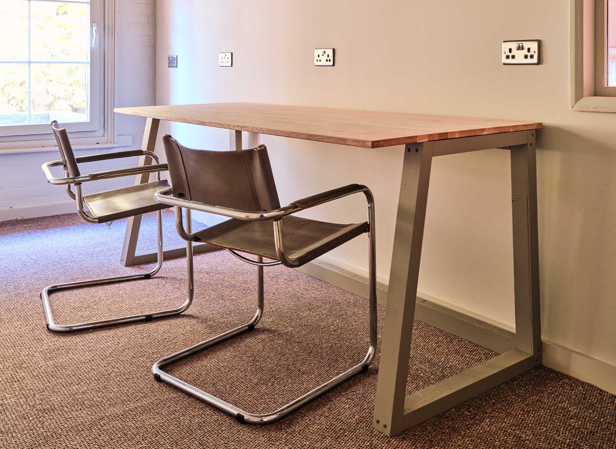
The Main Hall is the largest space at The Organ Factory totalling 3100sqf. When hiring this space for filming and shoots, it comes with:
Voicing Shop (Hair & Make Up): 300sqf
Annex Kitchen: 650sqf
Production Office & Mezzanine Balcony: 200sqf
Loading Bay: 150sqf
Ground floor access
17.940m long x 8.834m wide and a rig height of 4.5m.
63A 3 Phase (added June 2024 - including exterior access), 32A 3 Phase, 32A Single Phase, 16A Single Phase, 13A Single Phase
Lighting Rig at 4.5m with 16 x 13a sockets at rig height
Electric scissor lift
Full blackout or daylight
Quiet space
Good for set builds
On site parking for large vehicles
The Main Hall has a convenient loading bay with double access doors to the forecourt.
The Hall has an integrated high-powered Bluetooth speaker system, super-fast Wi-Fi internet as well as ethernet port access to our high-speed optical fibre internet connection. The loading bay can also be used for storage.
To get a more detailed look at the space please see the floorpan here: https://theorganfactory.com/floor-plan
For full specifications, such as room measurements, power and pricing, please get in touch.
Spaces
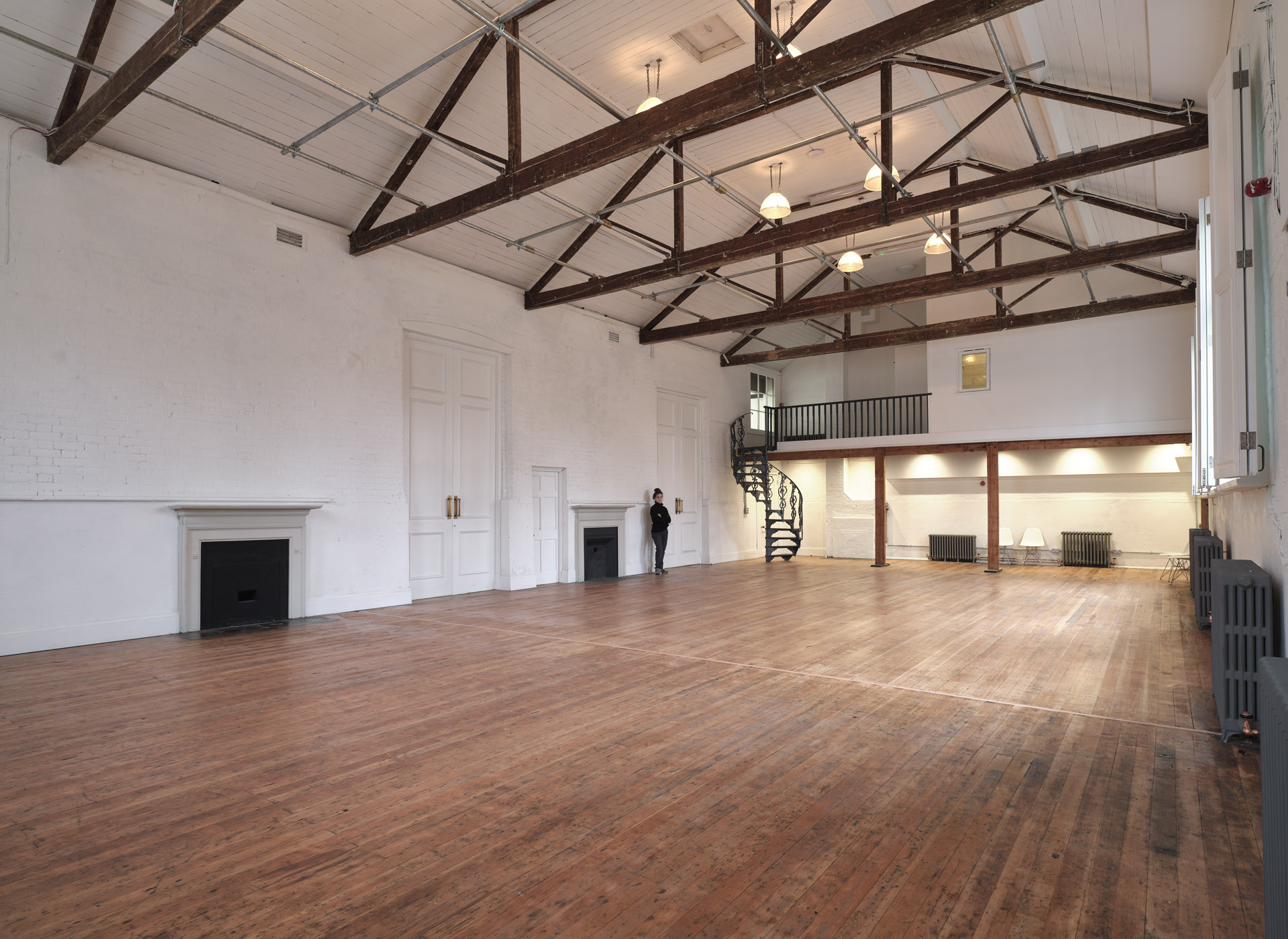
MAIN HALLPHOTOGRAPHIC GALLERY
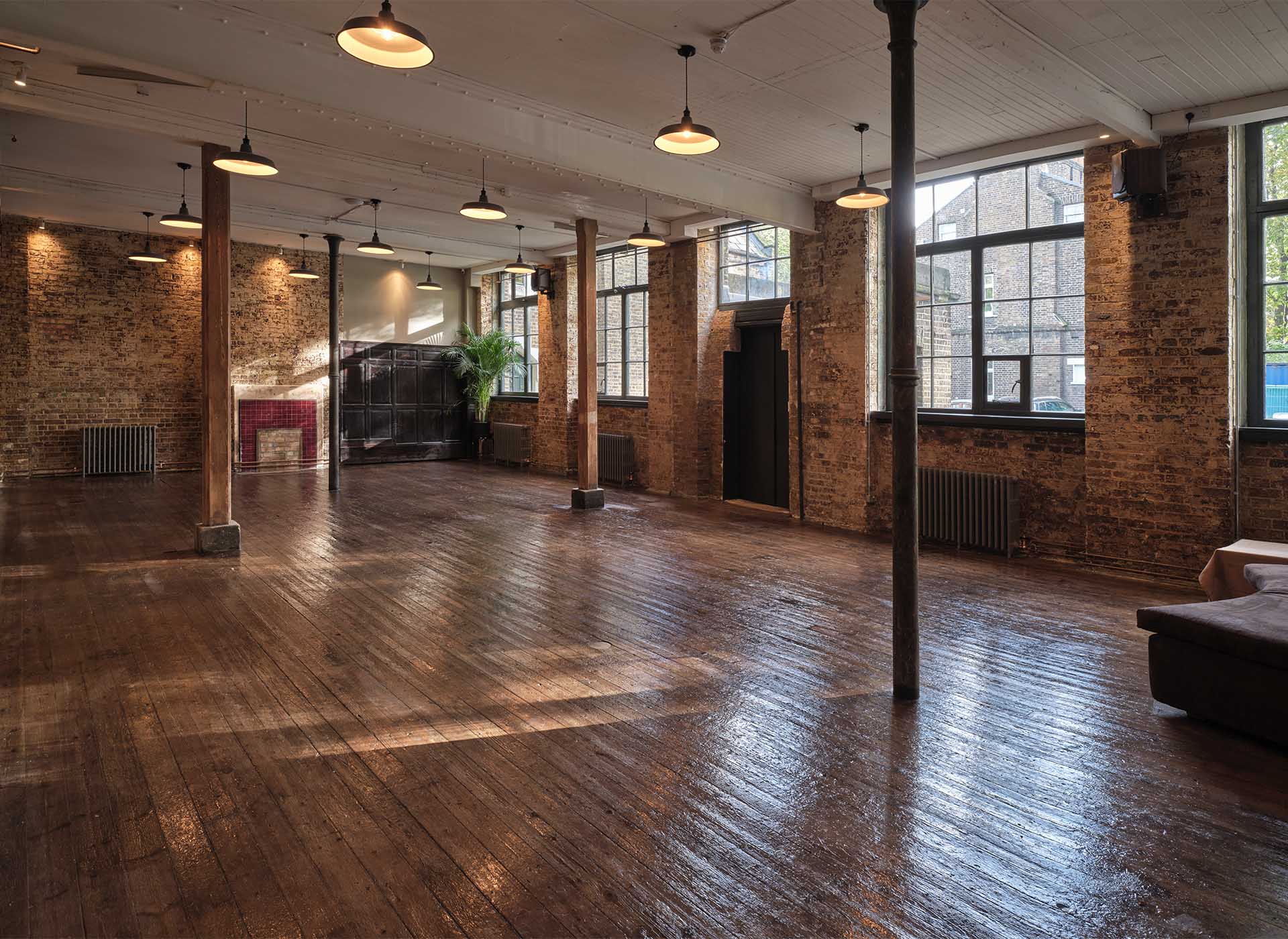
THE MILLPHOTOGRAPHIC GALLERY

ANNEX KITCHENPHOTOGRAPHIC GALLERY
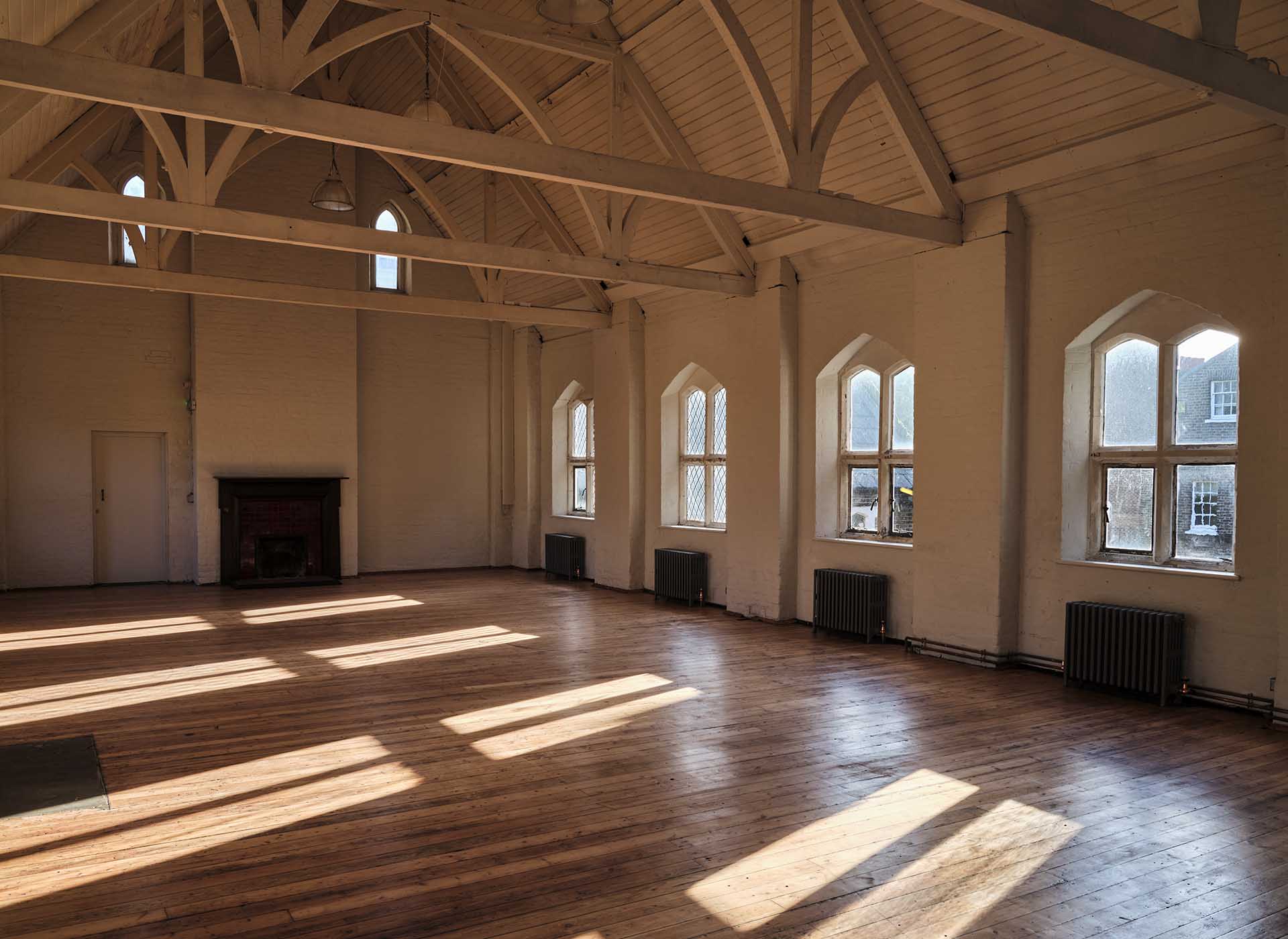
CHAPEL STUDIOPHOTOGRAPHIC GALLERY
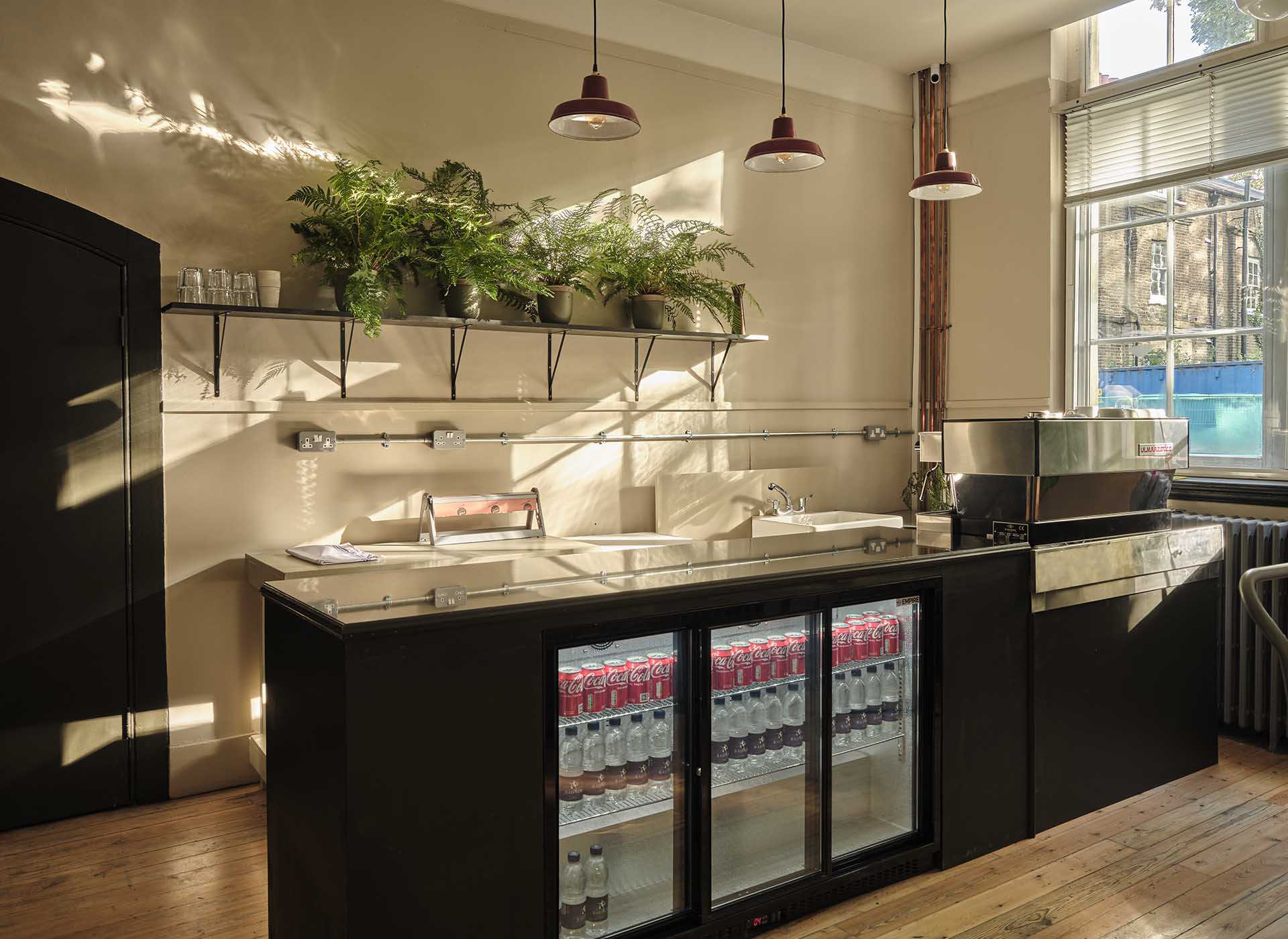
CAFÉResource

PRODUCTION OFFICEPHOTOGRAPHIC GALLERY

DRAWING OFFICEPHOTOGRAPHIC GALLERY

VOICING SHOPPHOTOGRAPHIC GALLERY
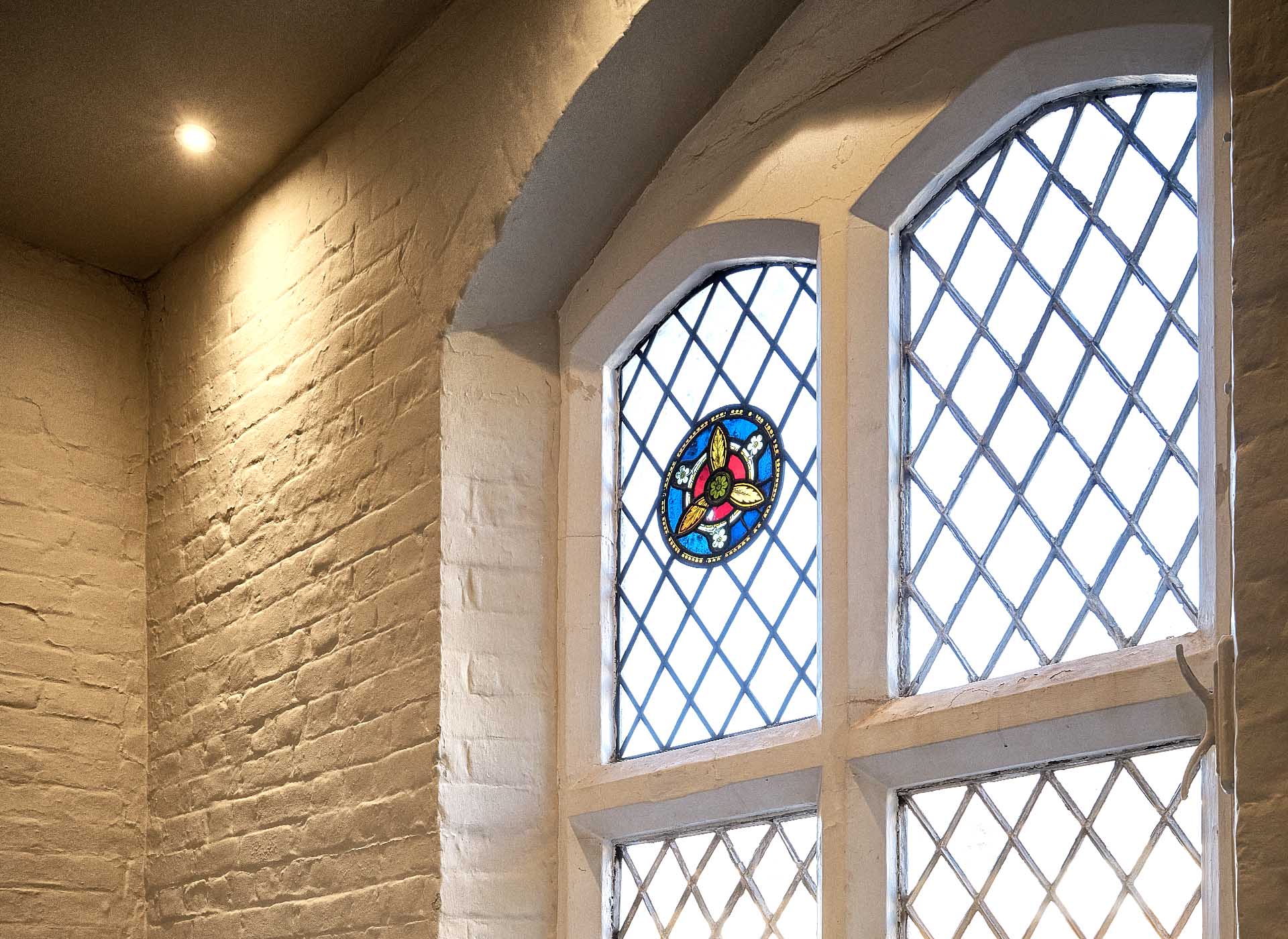
SHARED SPACEPHOTOGRAPHIC GALLERY
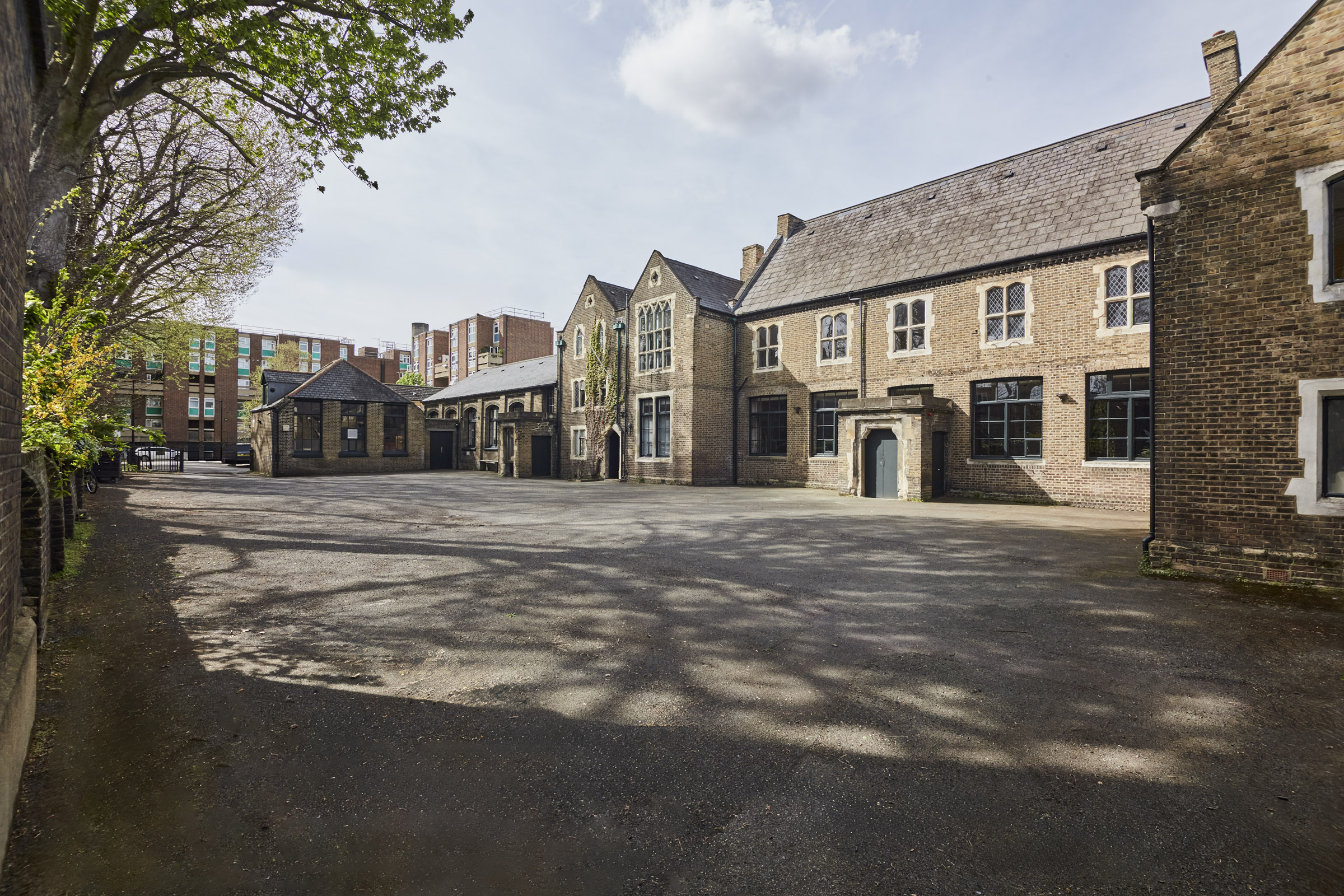
THE SQUAREEXTERIOR
© Copyright Film & Photographic Ltd 2024