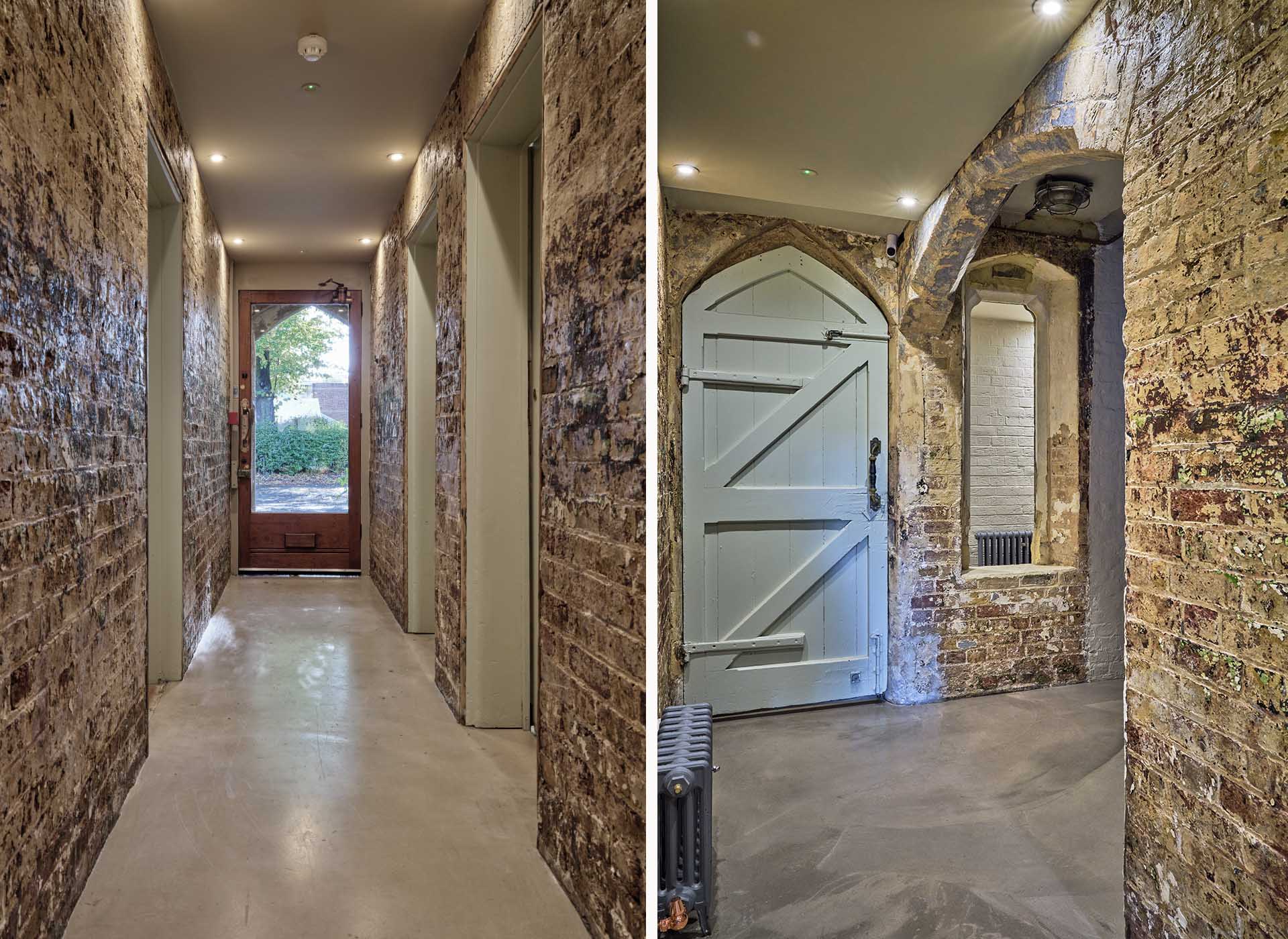
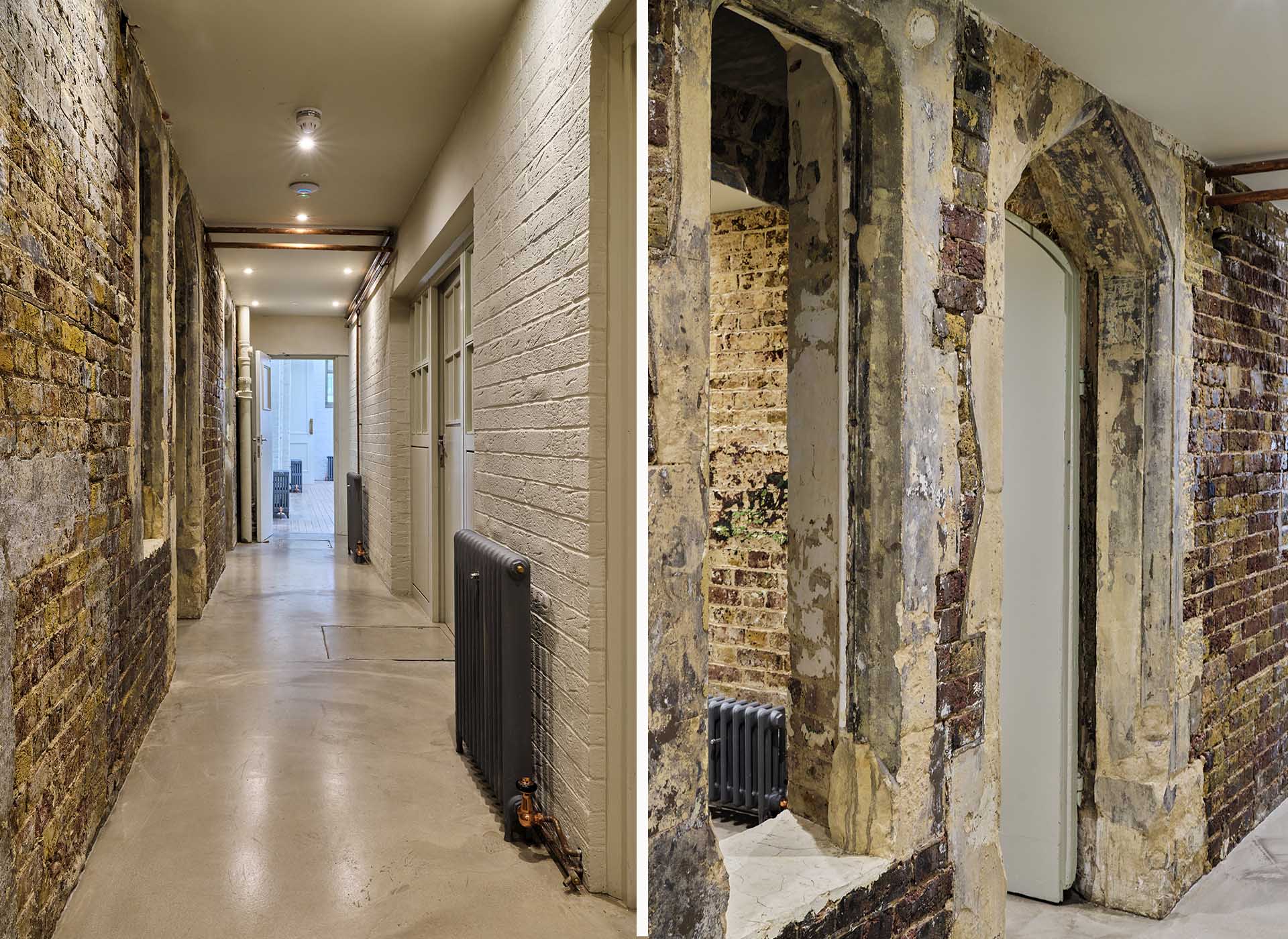
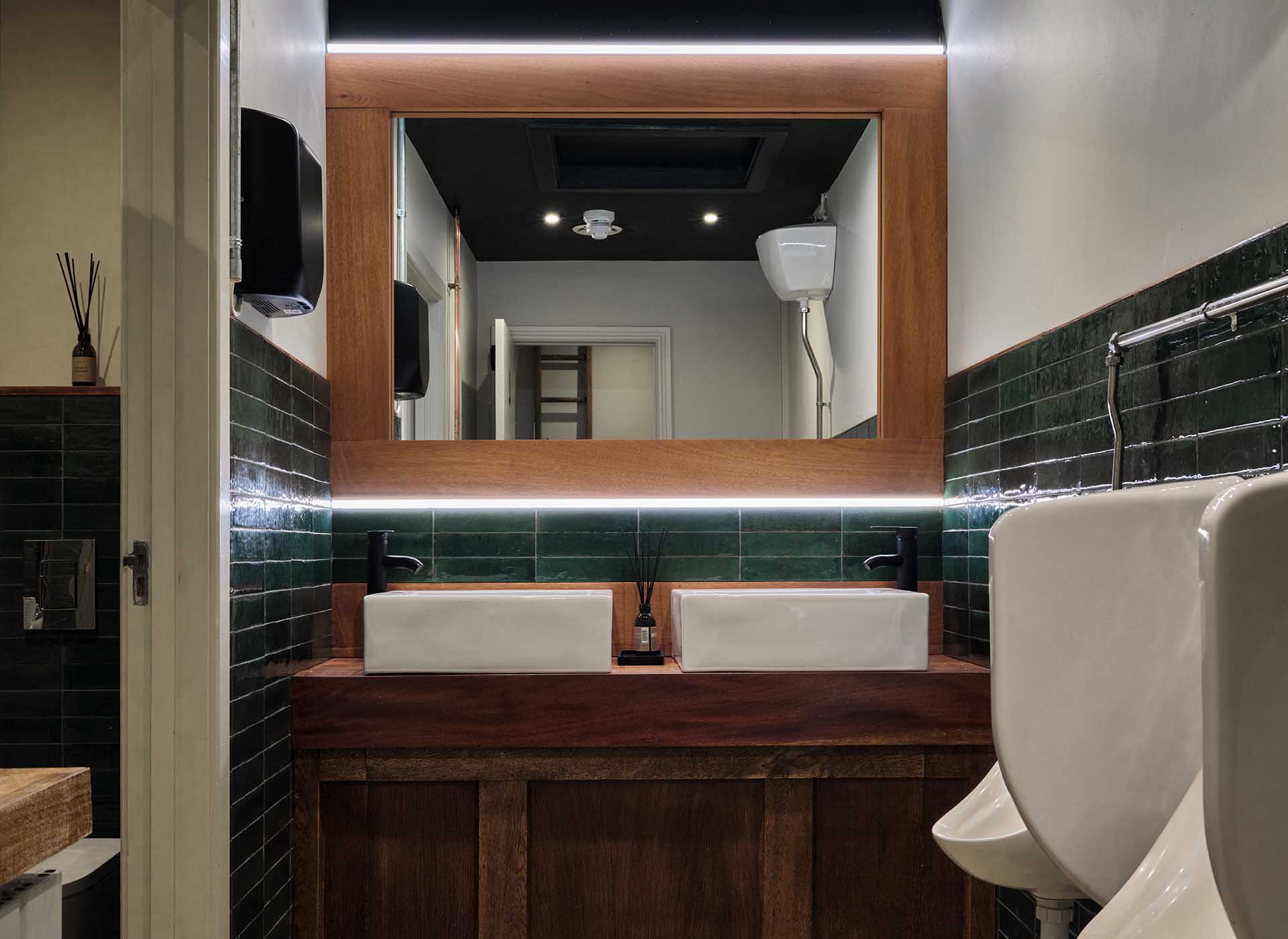
Shared Space: The pictures above illustrate some of the shared area's of The Organ Factory such as corridors, hallways, stairwells and WC's.
For full specifications, such as room measurements, power and pricing, please get in touch.
Spaces
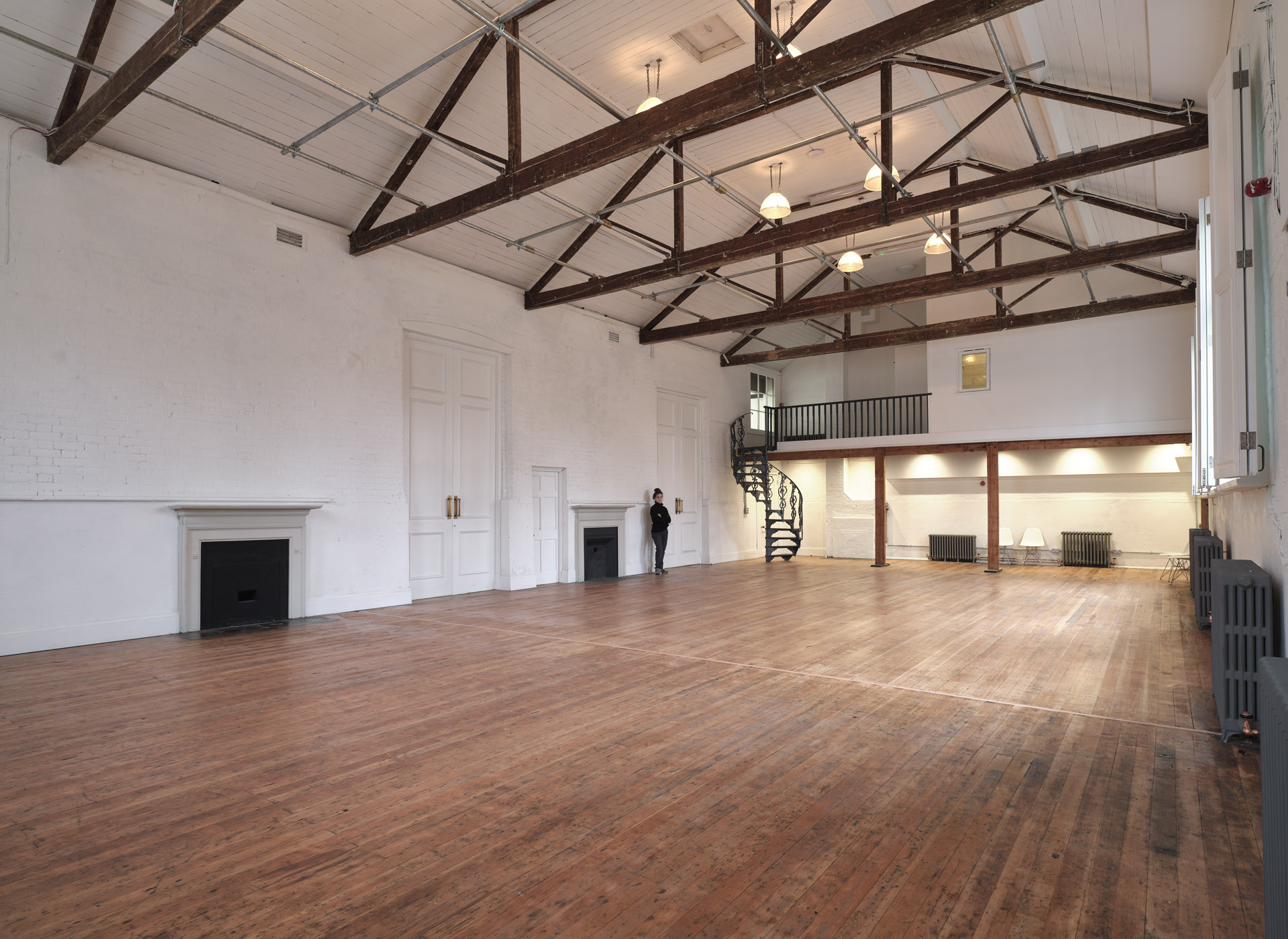
MAIN HALLPHOTOGRAPHIC GALLERY
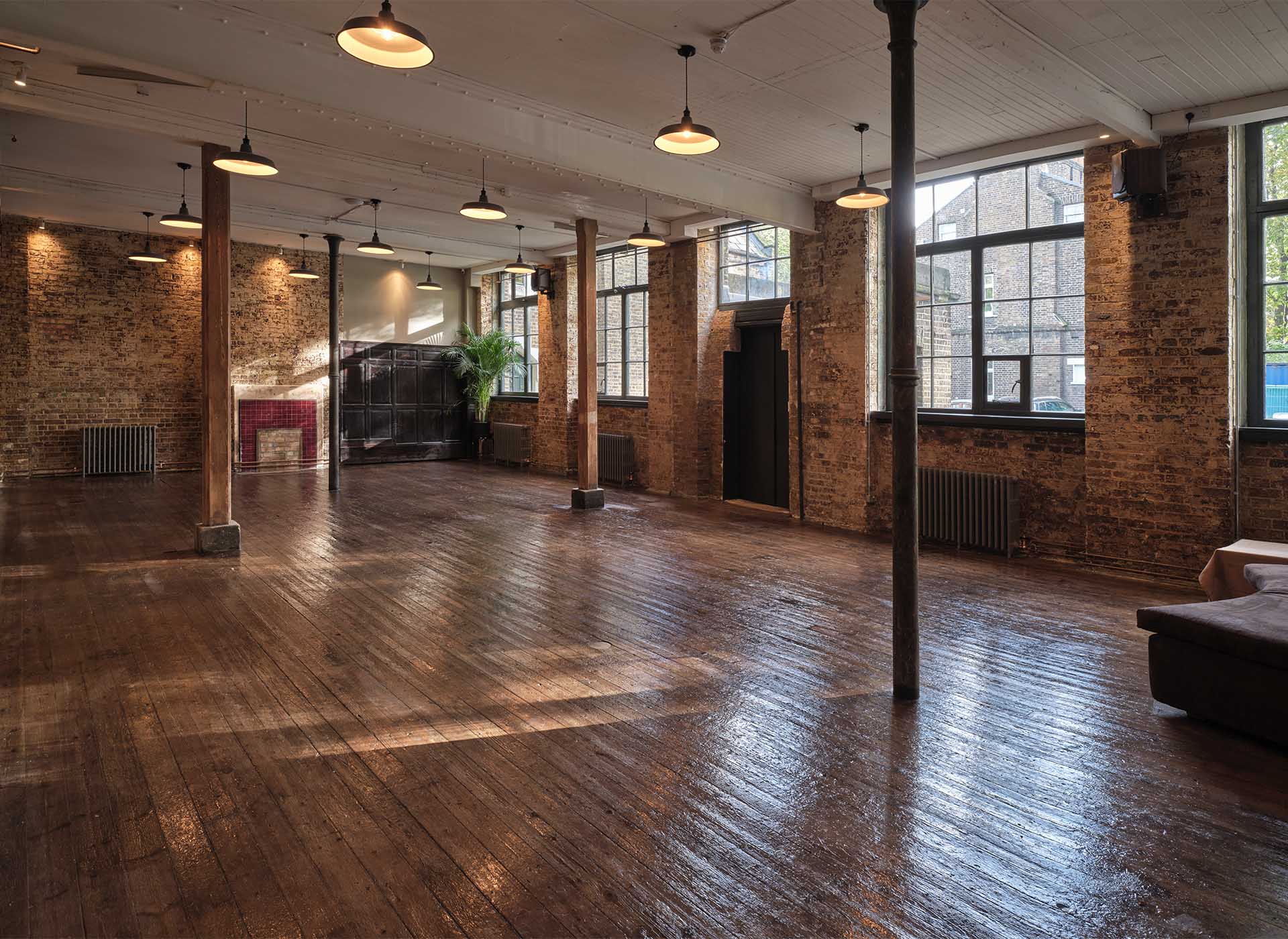
THE MILLPHOTOGRAPHIC GALLERY
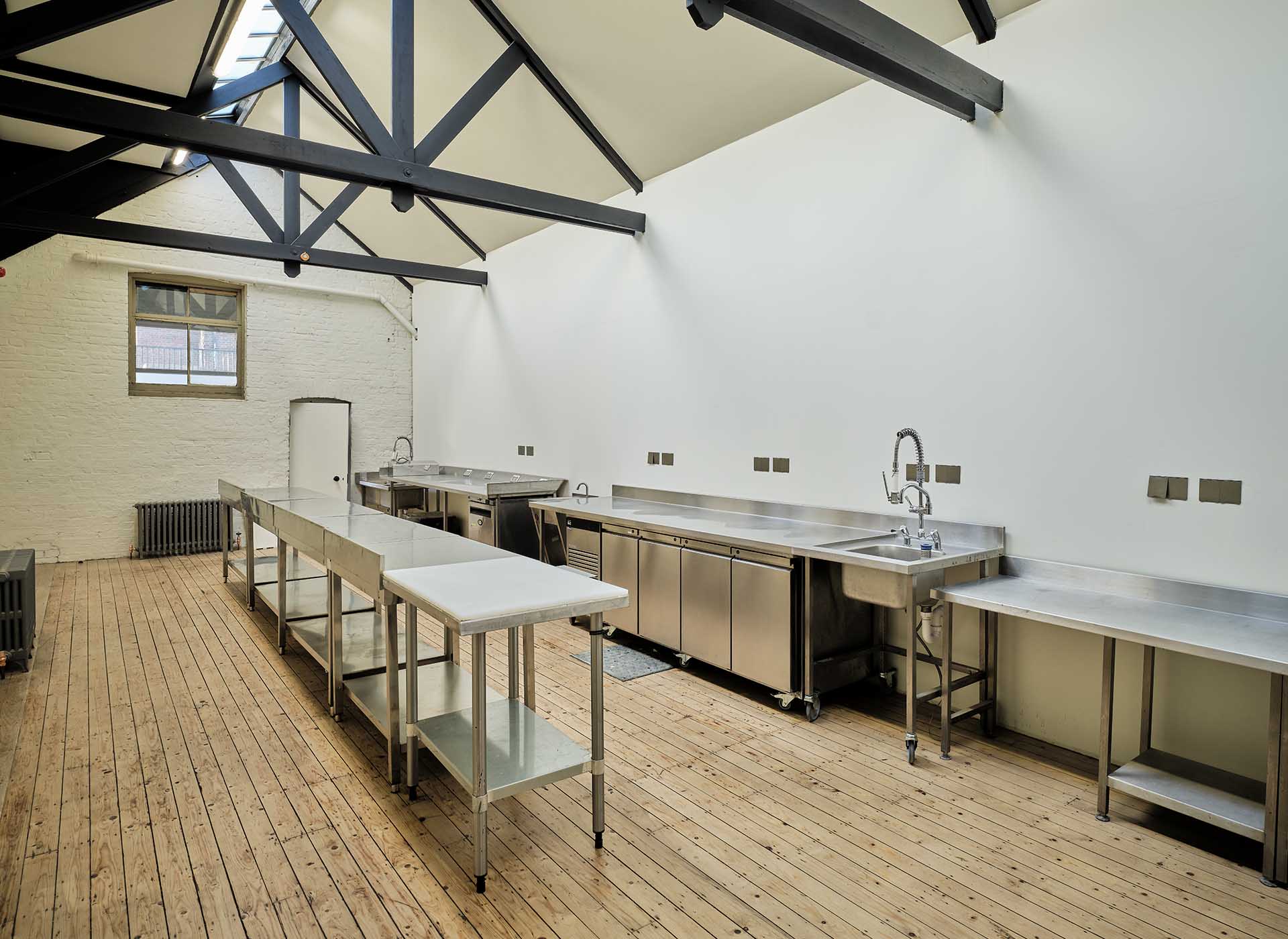
ANNEX KITCHENPHOTOGRAPHIC GALLERY
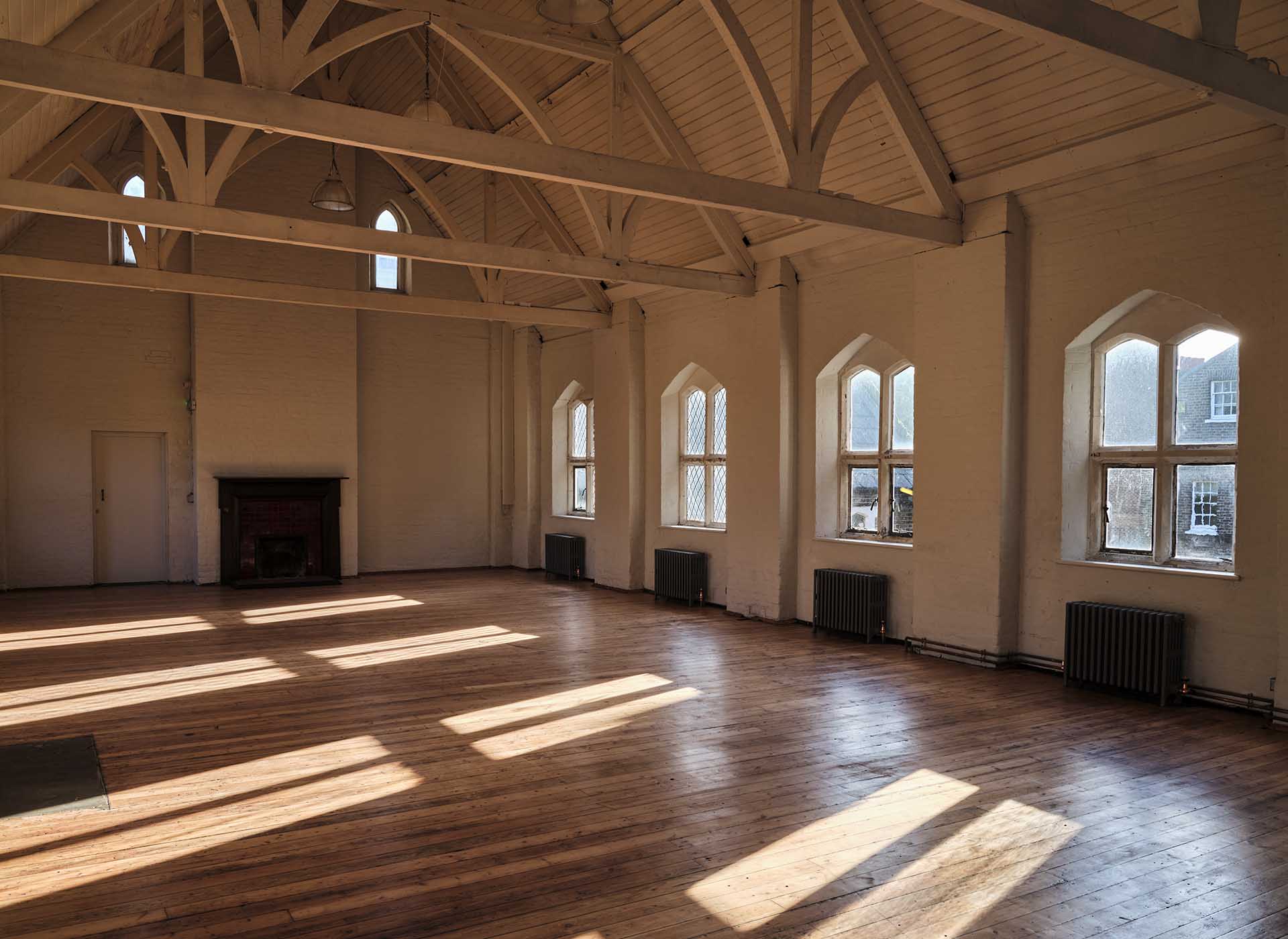
CHAPEL STUDIOPHOTOGRAPHIC GALLERY
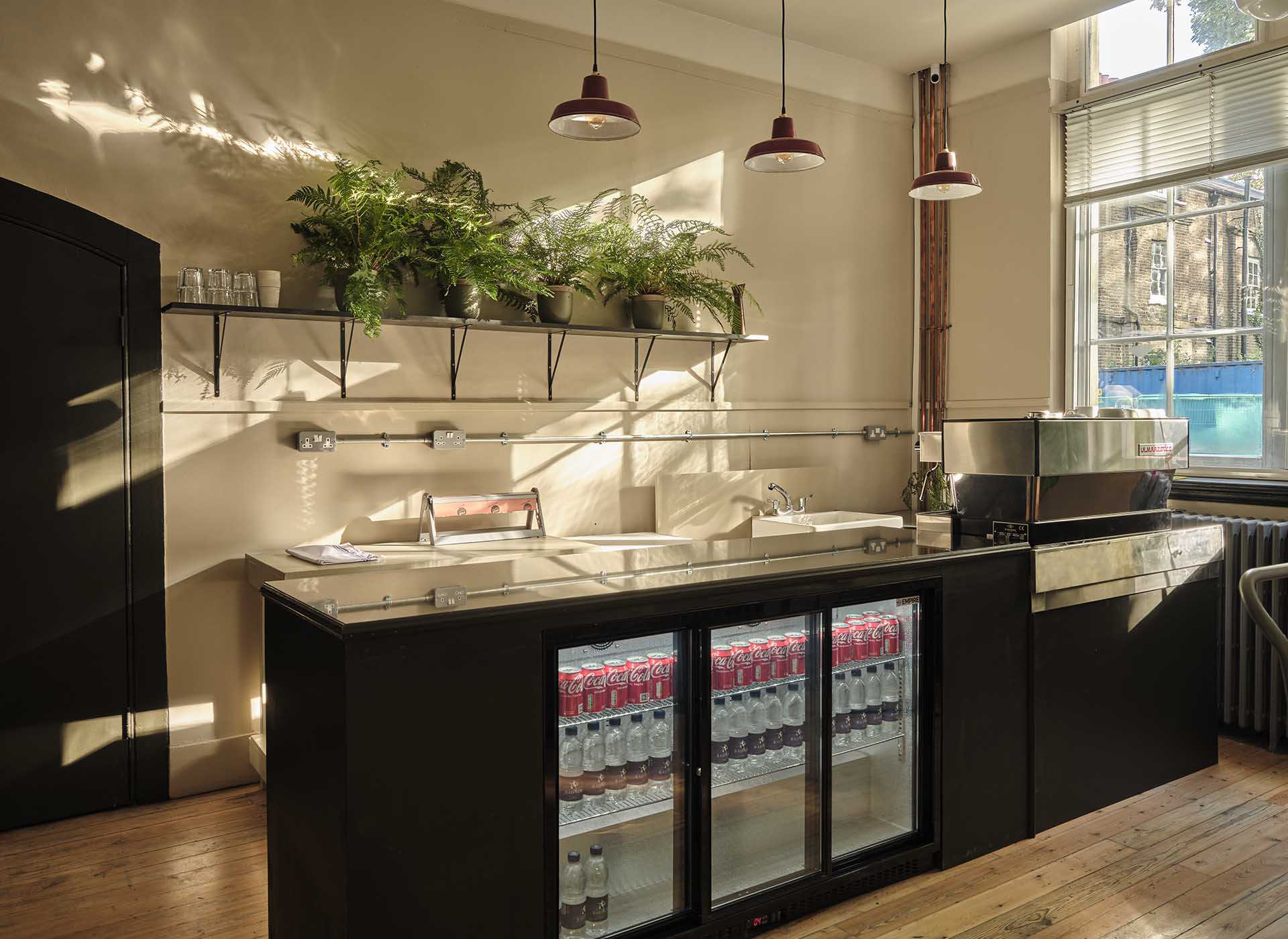
CAFÉResource
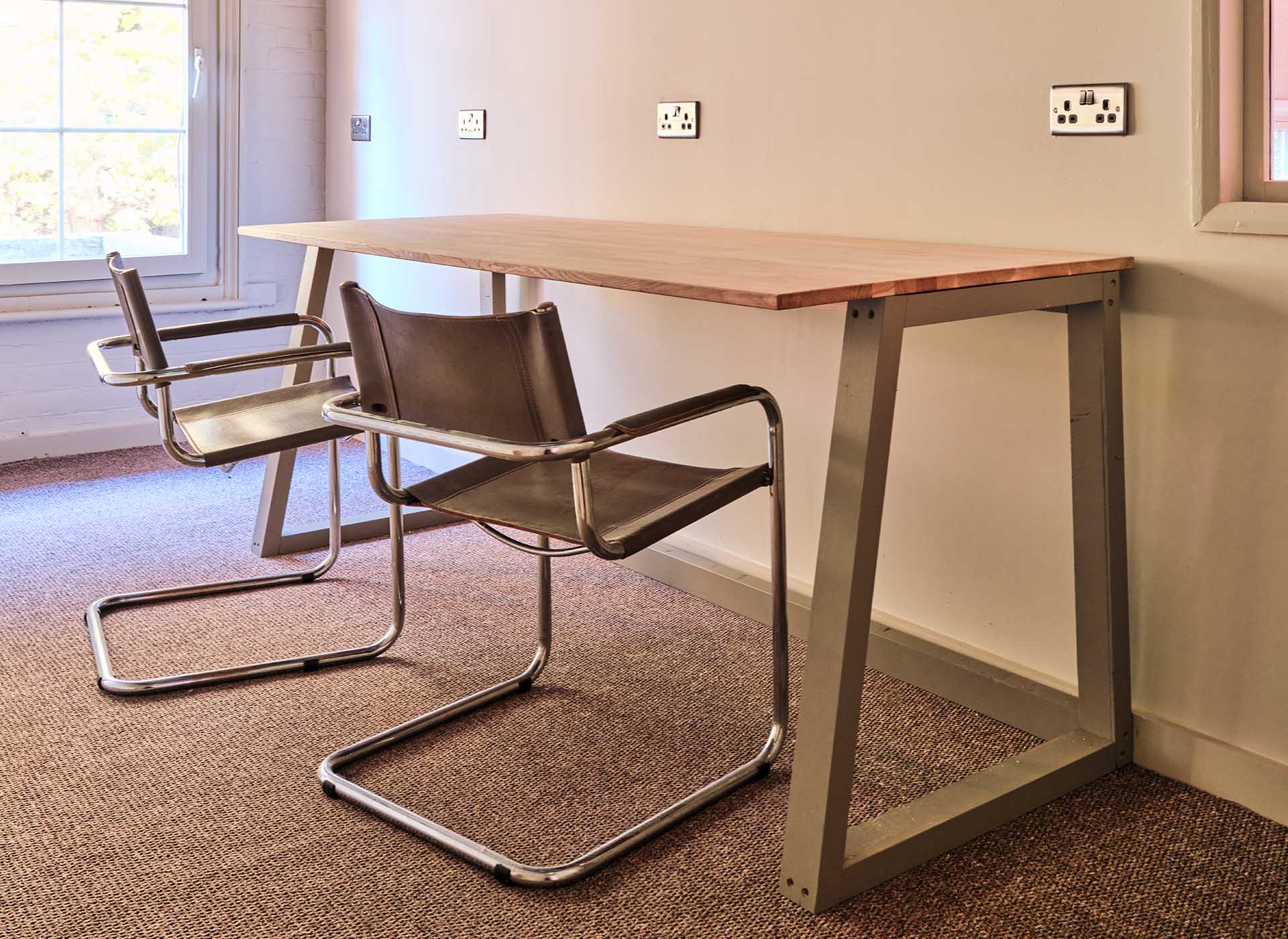
PRODUCTION OFFICEPHOTOGRAPHIC GALLERY

DRAWING OFFICEPHOTOGRAPHIC GALLERY

VOICING SHOPPHOTOGRAPHIC GALLERY
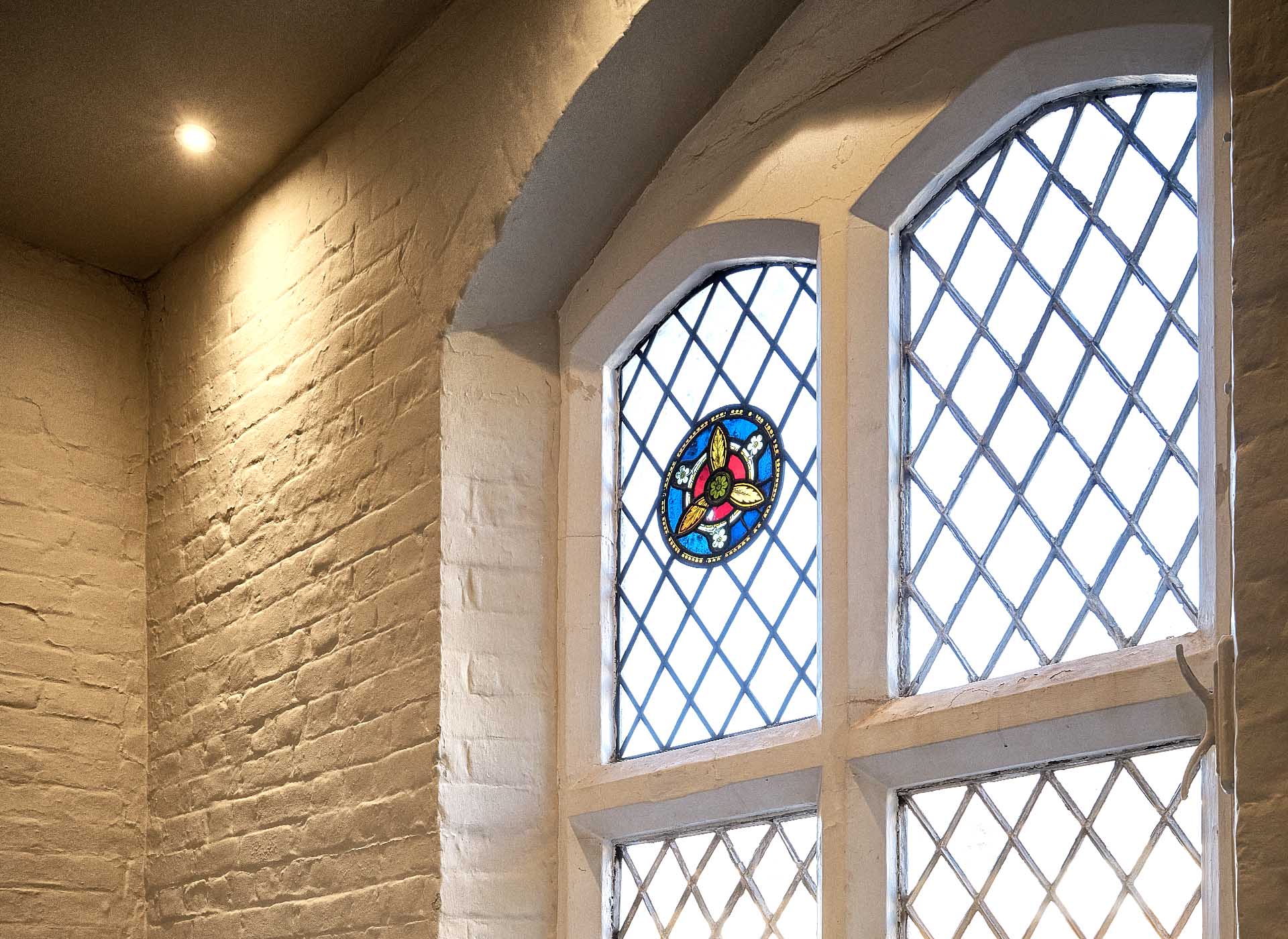
SHARED SPACEPHOTOGRAPHIC GALLERY
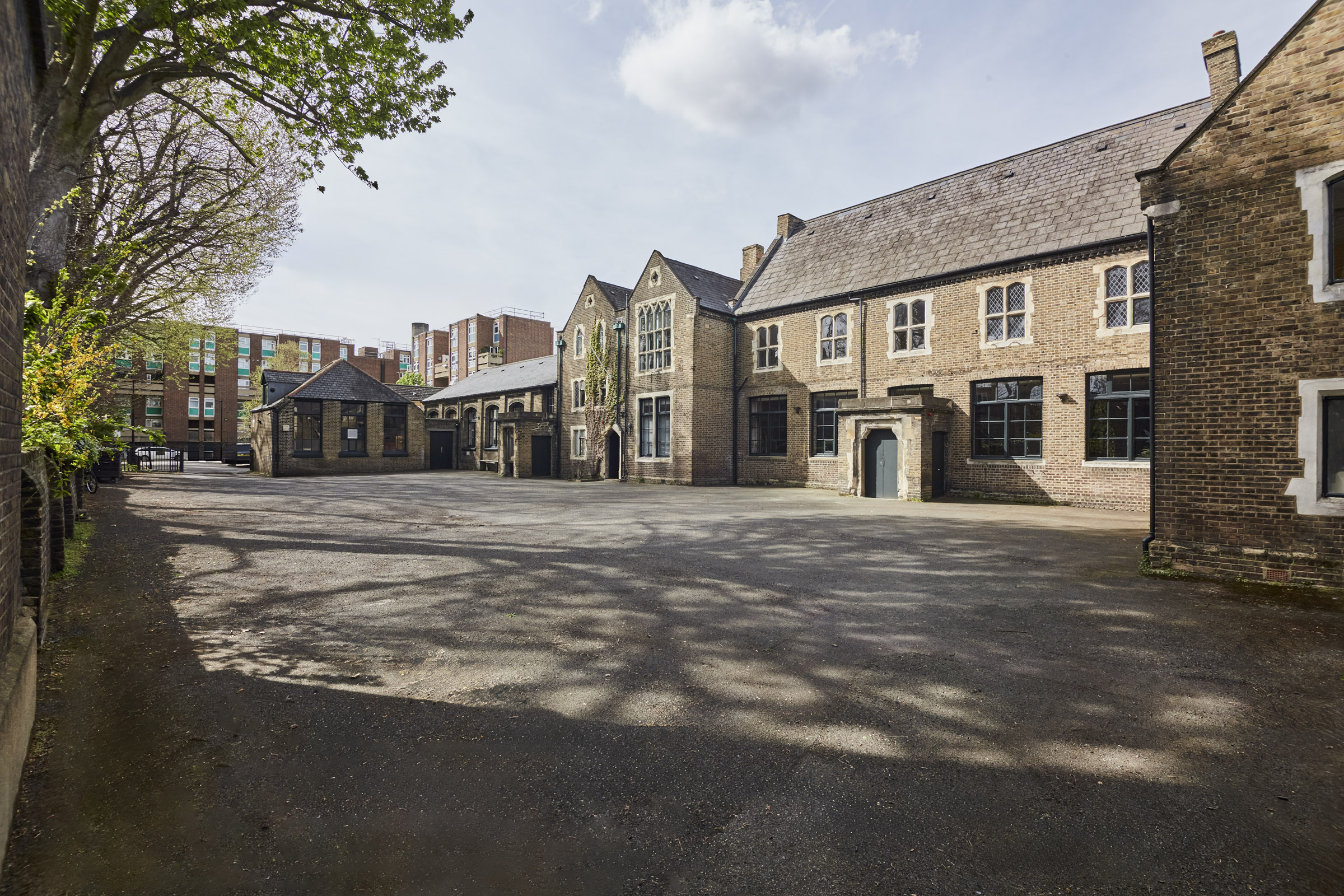
THE SQUAREEXTERIOR
© Copyright Film & Photographic Ltd 2024